
All rights © L’Olivier Neffiès 2023


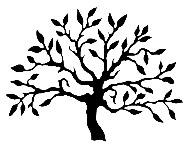
The House

L’Olivier is a village house which originally dates from the late 18th century and has recently been modernised to provide light, welcoming spaces both inside and out. There remain many exposed beams and quirky details. Unusually for a village house we have two lovely outside spaces; a large south facing terrace with wonderful views and a sunny but protected courtyard, in which lives our beloved Olive Tree, l’Olivier.
The accommodation comprises two bedrooms, one with a 160 x 200cm king size bed and the other with two 90 x 200 singles, which can be configured several ways, including the creation of another double. Both are south facing to the rear and have views to the distant hills. It is fair to say that part of the house’s quirkiness is limited headroom at the foot of the beds -
The kitchen/living/dining area is open plan, has a very fully equipped kitchen with freezer, dishwasher, microwave etc. The dining table can seat six and there is a wood-
On the ground floor is a large garage/cave which is normally available to guests as long as pre-
Click on any photo to enlarge
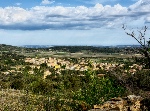
Neffiès from the hills
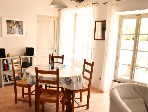
Dining Area
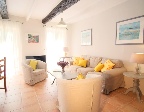
Seating Area
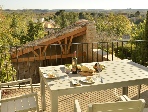
The terrace (in November)
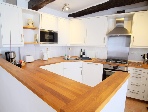
Kitchen
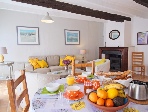
Dining area and wood-
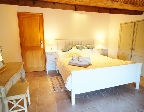
The main bedroom
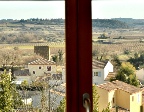
View from main bed
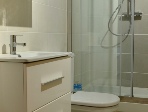
Shower-
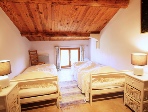
Second Bedroom
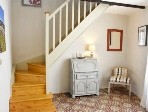
Entrance Hall
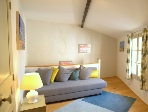
Landing
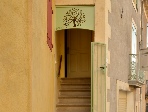
Entrance
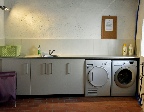
Laundry area
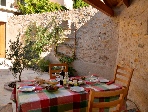
The courtyard in October
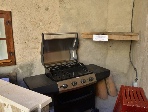
Barbecue in courtyard
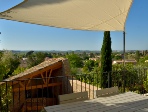
Terrace with sunshade in place
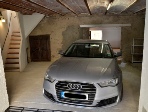
Garage